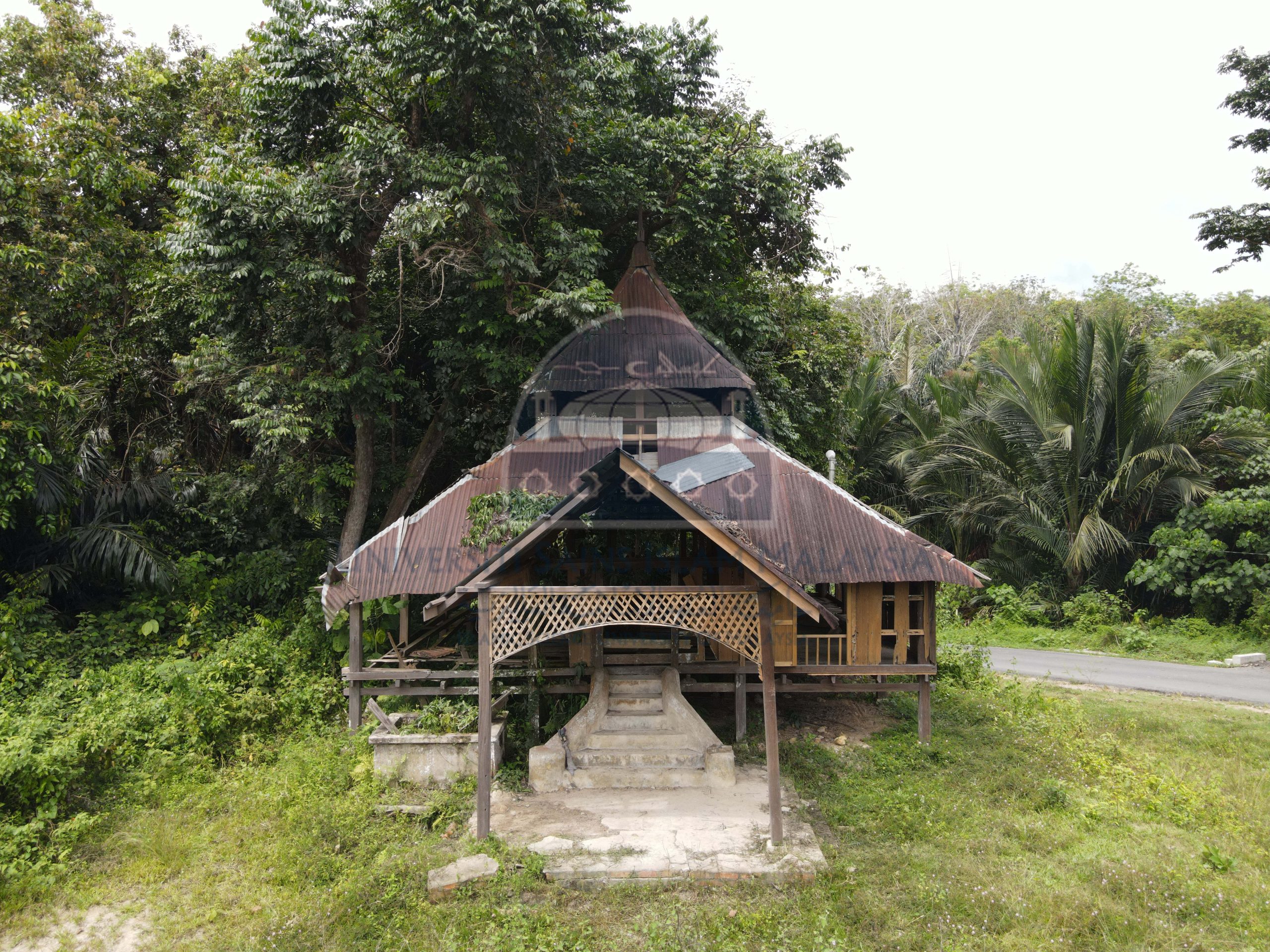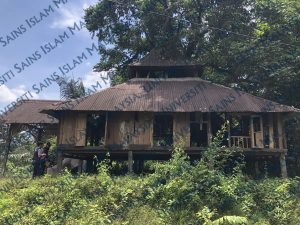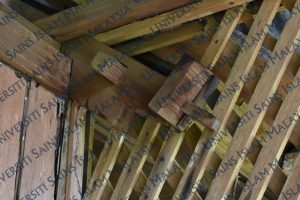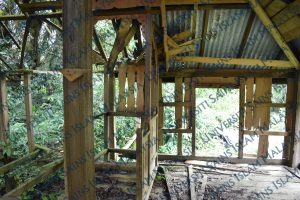
Masjid Lama Kampung Pelangai
Built Date: 1910 | Address: Kampung Pelangai, Kuala Pilah, Negeri Sembilan.
Site Plan, Floor Plan, Structural Floor Plan.
Roof & Attic Plan, Structural Roof & Attic Plan.
Front & Rear Elevation, Right & Left Elevation.
Section X-X & Y-Y, Exploded Drawings.
Concrete Stair & Mimbar Details.
Sectional Perspective & Buah Butong Details.
Window and Door Schedule, Kolah Details.
Window Detail, Trellis and Tetupai Details.






